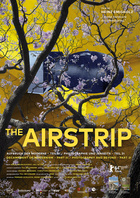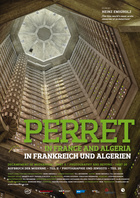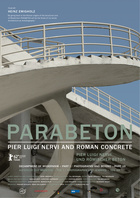Architektur als Autobiographie
PERRET in Frankreich und Algerien
PERRET IN FRANKREICH UND ALGERIEN
PERRET IN FRANCE AND ALGERIA
Photographie und jenseits – Teil 20
Photography and beyond – Part 20
Aufbruch der Moderne – Teil II
Decampment of Modernism – Part II
Architektur als Autobiografie
Architecture as Autobiography
Auguste Perret (1874-1954)
Gustave Perret (1876-1952)
Film von Heinz Emigholz
D 2012, HDV, 110 min (25 fps)
PARABETON - Pier Luigi Nervi and Roman Concrete
"All architecture is what you do to it when you look upon it." (Walt Whitman)
PARABETON - Pier Luigi Nervi and Roman Concrete
Decampment of Modernism – Part I / Photography and beyond – Part 19
Heinz Emigholz, D 2011, 100 min
"By going back to the Roman origins of the constructional core of modernism PARABETON will be together with the upcoming PERRET-film the finale of my film series Architecture as Autobiography." (Heinz Emigholz)
Press Downloads
Parabeton (Stills) / Flyer / Berlinale Catalog
D'Annunzio's Cave
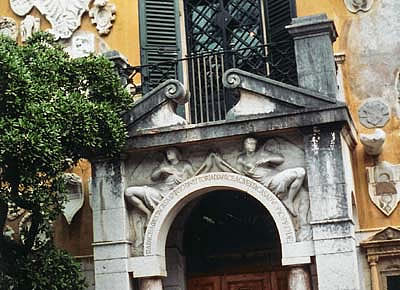 D'Annunzio's Cave
D'Annunzio's Cave
"D’Annunzio’s Cave" shows fifteen rooms of the Villa Cargnacco in Gardone on Lake Garda, where Gabriele d’Annunzio moved in 1921 and lived until his death. The villa is part of the “Vittoriale”, a museum-like theme park honoring d’Annunzio that d’Annunzio himself and his personal architect Giancarlo Maroni spent almost two decades designing and furnishing. In 1997, Heinz Emigholz began documenting various rooms of the villa on 35mm film (some of this footage can now be seen in the film "The Basis of Make-Up III"), but he interrupted this project. In 2002, he took it up again in connection with the production of the film "Goff in the Desert".
Goff in the Desert
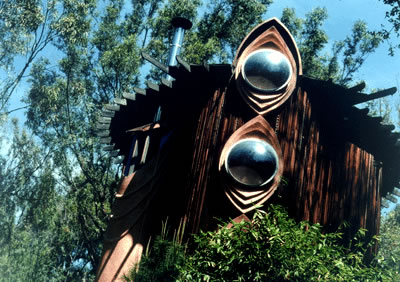 Goff in the Desert
Goff in the Desert
The film shows 62 buildings – from small petrol stations to representative museums – designed by the American architect Bruce Goff (1904-1982). As such, it is the first comprehensive filmic catalogue of nearly all his surviving creations. Bruce Goff is the great unknown of an original American form of architecture. His constructions and designs run contrary to the ideals of the by contrast well-known Inter-national Style movement. Bruce Goff’s work sparked legendary controversies during his lifetime. Nearly all his buildings stood like a shock in the landscape, paving the way for new, as yet unimaginable avenues in architecture.
Maillart's Bridges
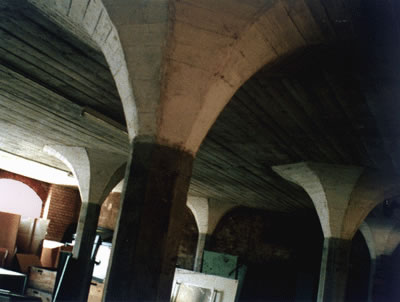 Maillart's Bridges
Maillart's Bridges
The film shows fourteen concrete roof constructions and bridges designed and built by Robert Maillart between 1910 and 1935: The warehouse on Zurich's Giesshübelstrasse (1910), the filter building in Rorschach (1912), the Maggazini Generali warehouse in Chiasso (1924), the aqueduct near Chatelard (1925), the bridge over the Valtschielbach (1925), Salginatobel Bridge (1930), Spital Bridge (1931), the bridges over the Bohlbach and the Rossgraben Bridge (all 1932), the bridge over the Schwandbach and the Thur Bridge near Felsegg (both 1933), the footbridge over the River Toess in Winterthur (1934) and the Arvebrücke near Geneva (1935). Shooting took place in April 1996.
Img 1: Warehouse (1910) at the Giesshübel Strasse in Zurich, Switzerland, April 15, 1996
Sullivan's Banks
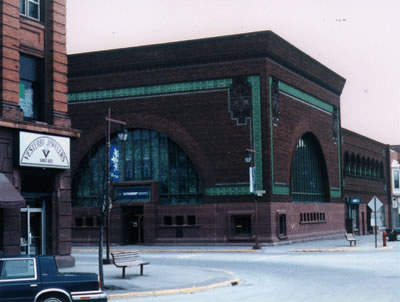 Sullivan's Banks
Sullivan's Banks
"All buildings have arisen, have stood, and stand as physical symbols of the psychic state of the people ... throughout the past and the present, each building stands as a social act", Sullivan wrote in the 1906 essay 'What is Architecture'.
"In everything that men do they leave an indelible imprint of their minds. If this suggestion be followed out, it will become surprisingly clear how each and every building reveals itself naked to the eye; how its every aspect, to the smallest detail, to the lightest move of the hand, reveals the workings of the mind of the man who made it, and who is responsible to us for it."
Schindler's Houses
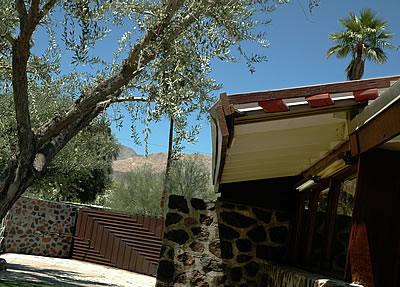
Schindler's Houses
"Schindler’s Houses" shows forty buildings by the Austro-American architect Rudolph Schindler from the years 1931 to 1952. Schindler’s pioneering work in Southern California is the cornerstone of a branch of modern architecture. All the material for the film was shot in May 2006. The film is thus also an up-to-date portrait of urban life in Los Angeles that has never been documented in this form before.
”Architecture projects space into this world. Cinemaphotography translates that space into pictures projected in time. Cinema then is used in a completely new way: as a space to meditate on buildungs.“ Heinz Emigholz
Pressdownloads
Schindlers Häuser
Loos ornamental
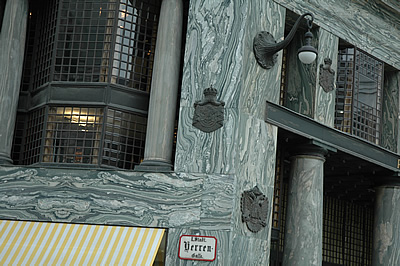 LOOS ORNAMENTAL
LOOS ORNAMENTAL
The film shows 27 still-existing buildings and interiors by Austrian architect Adolf Loos (1870–1933) in order of their construction. Adolf Loos was one of the pioneers of European Modernist architecture. His vehement turn against ornamentation on buildings triggered a controversy in architectural theory. The development of his “spatial plan” launched a new way of thinking about spaces to be built.
His houses, furniture for shops and apartments, facades, and monuments were built between 1899 and 1931. They were filmed in 2006 in Vienna, Lower Austria, Prague, Brno, Pilsen, Nachod, and Paris in their present surroundings.


