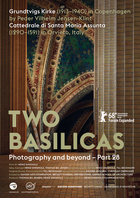TWO BASILICAS
TWO BASILICAS
Film by Heinz Emigholz
Danemark/Germany, 2018, DCP, 16:9, 5.1, 36 Minutes
Photography and beyond – Part 28
Pressedownloads
Download Stills
Idee, Konzept: Heinz Emigholz, Thomas Bo Jensen,
Regie, Kamera, Schnitt: Heinz Emigholz
Kamera, Schnitt, Ton, Postproduktion: Till Beckmann
Tongestaltung, Mischung: Jochen Jezussek, Christian Obermaier
Gefördert von Danish Arts Foundation, Beckett-Fonden,
Dreyers Fond und Aarhus School of Architecture
Produzenten: Thomas Bo Jensen, Heinz Emigholz
Dank an Opera del Duomo di Orvieto, Grundtvigs Church Copenhagen, Aarhus School of Architecture
wwww.pym.de
www.filmgalerie451.de
Copyright 2018 by Heinz Emigholz Filmproduktion
Die Grundtvigs Kirche (1913-1940) in Kopenhagen, entworfen von Peder Vilhelm Jensen-Klint und gebaut von sechs meisterlichen Maurern und ihren Assistenten im Zeitraum von siebenundzwanzig Jahren, und die Cattedrale di Santa Maria Assunta (1290-1591) in Orvieto, geplant und ausgeführt von vielen Baumeistern und Handwerkern im Zeitraum von dreihundert Jahren.
A confrontation and comparison of two church buildings, which could hardly be more different, but also a dialogue between various concepts of church and community: the Protestant Grundtvig’s Church in Copenhagen and the Catholic Cathedral in Orvieto. The cathedral in the central square in the middle of the city of Orvieto, with its visual histories in the interior and on the façade, and the imposing brick building of the church on the edges of Copenhagen, which forms the center of a housing complex of like-minded persons. Both radiate into their surroundings, the cathedral from great heights into the mountains around, the church itself like a rock in the flat land. The cathedral as a community achievement of great craftsmanship and the church like a strictly constructed dogma. Horizontal meets vertical, north meets south, mysticism meets joie de vivre, Protestantism meets Catholicism, clarity meets complexity, however they are distributed when it is a matter of the ideology of holy sites and the reflection and contemplation made possible inside them: the beauty of craftsmanship and political intentions.
Heinz Emigholz
*
In the year 1263, a miracle apparently happened in the Santa Christina church of Bolsena, province of Terni in Italy. A piece of altar bread began to bleed onto the corporal (small tablecloth), upon which the plate and chalice rested. The appearance of blood on the corporal, that even reminded of the profile of Jesus Christ, was read as a miracle, affirming the Roman Catholic doctrine of transubstantiation. Under the orders of Pope Urban IV, a basilica to host the sacred corporal was planned to be built in nearby Orvieto, located on a volcanic plug that offered prominence and natural protection. Under the lead of master builder Fra Bevignato de Perugia, blocks of white travertine and black basalt was brought to the plug and, layer by layer, stacked in alternative rows. Three hundred years of continuous struggle passed by, while the pattern from the Sienese Gothic style, that was laid out by Fra Bevignato’s followers Giovanni di Uguccione and Lorenzo Maitani at the entrance of 14th century, was followed meticulously by the generations to follow. Superior master builders, stone cutters, wood carvers and painters where brought in from Florence and Siena, providing Santa Maria Assunta an abundance of wondrous art, like the woodwork of Giovanni Ammanati, Signorelli’s antichrist wall paintings or the mysterious luminous alabaster windows. Or like the spectacular western façade, with its myriads of sculptures, bas-reliefs and glazed mosaics, that glitters like a crystalline ocean of unbelievable depth.
In the year 1913, the engineer and master builder P.V. Jensen-Klint envisioned a grand cathedral, made out of one single material: yellow bricks. In fact, millions of them. Officially, a tribute to the poet and clergyman N.F.S. Grundtvig; in reality, a late celebration of the spirit of gothic architecture. P.V. Jensen-Klint described Grundtvigs Church as a blown-up version of a typical Danish village church. He also spoke of it as a cluster of old church towers, joint together like a giant “Crystal Knot”. Jensen-Klint was fascinated by the imposing cathedrals of central Europe, dreaming that one day he would be able to build such a structure on Danish ground. But up here, he pondered, we have no stones, no marble, only chalk and clay. Thus from 1921, thousands of tiny yellow bricks were brought to Bispebjerg (bishops mountain) in the outskirts of Copenhagen. For six years, only six trained masons worked on the tripartite western tower. More than 700 layers of bricks, carefully stacked according to the niches, corbels and crannies that Jensen-Klint had designed, grew up like a crystalline mountain of burnt clay. The exterior wild and fierce, almost threatening, the interior smooth like a carefully hollowed cave. Or like a softly whistling conch, sending secret messages from a long gone past – the voices still echoing beneath the endlessly repeated vaults.
The two Basilicas are similar by typology, but highly different by atmosphere. They share the same cultural archetype deep down history, but the associations and imaginations they stimulate, are dispersed in multiple directions. Southern and northern, Catholicism and Protestantism, colourful and ascetic, warm and stern. We know the differences by intellect, but in these magnificent spaces, our minds are lead in countless unforeseen directions, triggered by the tiniest details or the elaborate material and spatial complexities, that still leaves us wondering.
Thomas Bo Jensen










